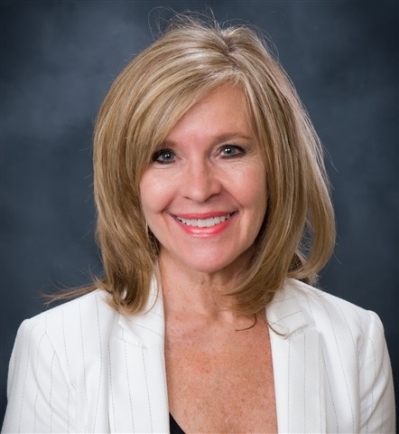Proposed Construction-The Dorothy Plan is a favorite with 4 main level bedrooms, open floor plan, upstairs recreation room or bedroom, full bath & closet. Dining Room with 10' ceilings, elegant trim details and quartz counters, double oven, gas cooktop, vented cabinet hood, flush counter and large island for additional seating. Great room with 10' ceilings and corner fireplace, open to the kitchen. Primary Suite has hardwood, freestanding soaking tub and large shower with walk in closet. Raised foundation, 3 car garage, covered back porch, tankless water heater, Dual Fuel HVAC, Cat 6, Wireless Smart Home Hub, WIFI enabled garage door openers, solid surface shelving in pantry.


















