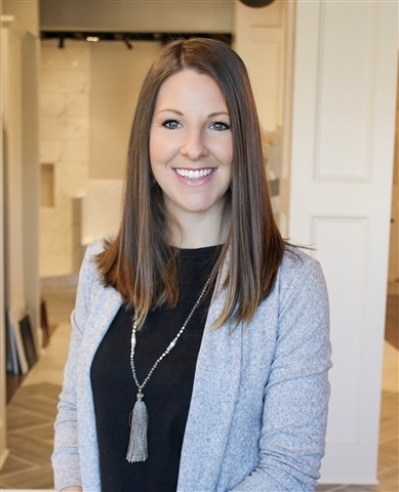Proposed Construction.. You can still design all your selections! The Norwood plan offers 4 bedrooms, 3.5 baths, formal dining room and 3 car garage. The Main Level hosts the Formal Dining Room, Open Concept Living/Kitchen/Dining, a Guest Half Bath and the Primary Suite. The Open Two-Story Great Room has access to the Large Patio which can be screened in. Upstairs has 2nd Guest En-Suite and 2 additional Bedrooms and 3rd Full Bath. Huge Loft is perfect for 2nd Den/ Media Room/ Mame Room or Man-Cave. The 3 Car Garage is perfect for a Boat or Workshop. Complete with a Landscaping package and an Irrigation system on all 4 sides. Back yard over looks future common area and walking trail- or select a different lot! *** Photos are of a similar Norwood plan*** Conveniently located to Shopping and several restaurants and Zoned for Mt. Laurel and Oak Mountain Schools.



























